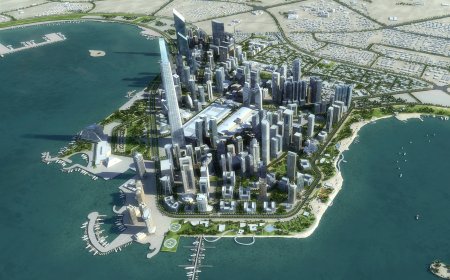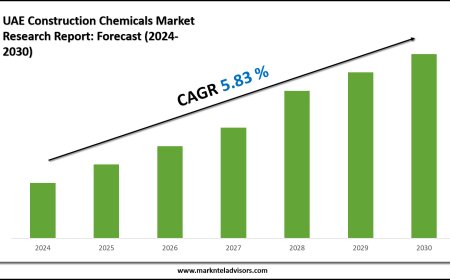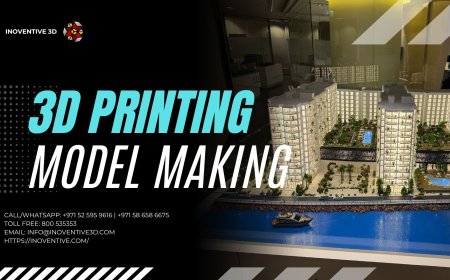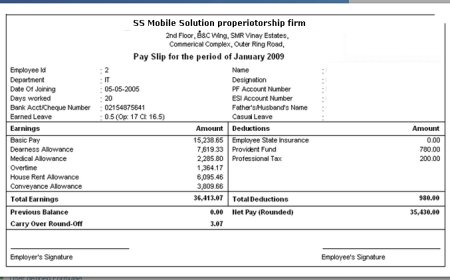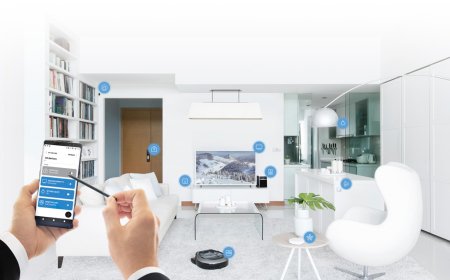CAD to BIM Modeling Conversion Services: Transforming Design
Boost your construction efficiency with expert CAD to BIM Modeling Conversion Services for accurate, detailed, and collaborative project delivery.

In the rapidly evolving architecture, engineering, and construction (AEC) industry, precision, efficiency, and collaboration have become essential for project success. One transformative service gaining immense popularity is CAD to BIM Modeling Conversion services. This service enables businesses to upgrade from traditional 2D CAD drawings to intelligent, data-rich 3D BIM models that streamline workflows, enhance visualization, and improve overall project delivery.
What is CAD to BIM Conversion?
CAD to BIM Conversion involves translating 2D or 3D CAD drawings into Building Information Modeling (BIM) format. While CAD focuses on drafting and documentation, BIM integrates geometry, spatial relationships, geographic information, and rich data into a single model. This conversion process allows design teams, contractors, and owners to collaborate better by accessing coordinated, clash-free, and data-centric 3D models.
Why Switch from CAD to BIM?
Here are some compelling reasons why AEC professionals are embracing CAD to BIM Modeling Conversion Services:
1. Enhanced Accuracy and Detailing
CAD drawings often lack the depth and detail needed for modern construction. BIM provides a comprehensive, detail-oriented approach with precise dimensions, object data, and materials, reducing errors and rework.
2. Improved Collaboration
BIM enables seamless collaboration among architects, engineers, and contractors. Multiple stakeholders can work on the same model in real time, ensuring that all disciplines are coordinated and up to date.
3. Clash Detection and Risk Mitigation
With advanced clash detection capabilities, BIM identifies design conflicts early in the planning stage. This prevents costly on-site errors and project delays, improving overall construction quality and reducing risks.
4. Better Project Visualization
A 3D BIM model gives clients and project teams a realistic view of the final structure. This helps in better decision-making, approvals, and stakeholder communication throughout the lifecycle of the project.
5. Data-Driven Facility Management
Beyond construction, BIM models can be used for facility management, renovations, and maintenance. The embedded data allows owners to track materials, MEP components, and space utilization long after project completion.
Industries Benefiting from CAD to BIM Services
-
Architecture Firms: Get more precise models for conceptual design and presentation.
-
Construction Companies: Enable smoother coordination and better site planning.
-
MEP Engineers: Create accurate 3D models for electrical, plumbing, and HVAC systems.
-
Facility Managers: Utilize BIM data for operational efficiency and maintenance planning.
-
Real Estate Developers: Showcase 3D models to attract investors and streamline approvals.
Our CAD to BIM Conversion Process
At [Your Company Name], we follow a proven process to deliver high-quality BIM models:
-
Data Collection: Gather 2D CAD drawings, PDFs, or scanned images.
-
Model Development: Create a 3D BIM model using software like Revit, based on client specifications.
-
Quality Checks: Validate dimensions, details, and LOD (Level of Development) standards.
-
Delivery: Share the final BIM model in your preferred format with all documentation.
We support conversions for architectural, structural, and MEP elements across all project scalesfrom residential buildings to large commercial complexes.
Why Choose Our CAD to BIM Modeling Conversion Services?
-
Experienced BIM Experts: Skilled in various disciplines and BIM platforms.
-
Quick Turnaround: Fast, efficient modeling without compromising on quality.
-
Cost-Effective Pricing: Get high-value services at competitive rates.
-
Customized Solutions: Models tailored to your LOD, standards, and project goals.
-
Global Reach: Serving AEC firms in the USA, UK, Australia, and beyond.
Final Thoughts
Transitioning from CAD to BIM is more than a trendits a strategic move to enhance productivity, coordination, and decision-making. With expert CAD to BIM Modeling Conversion Services, you can future-proof your design and construction processes. Whether you're upgrading legacy drawings or starting a new project, BIM gives you the tools to build smarter and faster.
Contact us today to get a free quote or discuss how we can support your BIM transformation journey.
To read more useful blogs, visit BIPjobs
